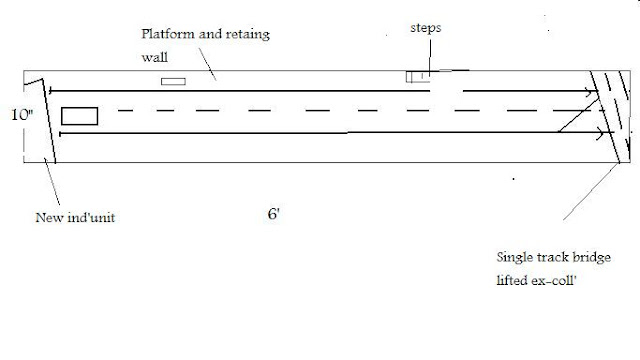 Above is a rather square and diagrammatic plan (1st draft) of Rhiw the new 1980's layout. With careful research, study of books and talking to people who know a bit more about this than I do. The general premise is a defunct station off-plan to the left which is now and industrial estate. Rail services now terminate on what was the running line (not unlike Uckfield) served by bus shelters. the double track is now lifted (the central broken line). There is a limited amount of freight - palletised and scrap.
Above is a rather square and diagrammatic plan (1st draft) of Rhiw the new 1980's layout. With careful research, study of books and talking to people who know a bit more about this than I do. The general premise is a defunct station off-plan to the left which is now and industrial estate. Rail services now terminate on what was the running line (not unlike Uckfield) served by bus shelters. the double track is now lifted (the central broken line). There is a limited amount of freight - palletised and scrap.This is nominally 1986; post strike, pre-sectorisation South Wales Valleys. Money being pumped in by the government to boost employment. I'm aware of how political this sounds. There is a single track lifted colliery line on the right and the replacement factory units to the left.
This is 80s rationalised railway. Simple and possibly operationally boring, but more representational than lots of EWS locos running on the trackwork reminiscent of a Great Western mainline station. This hopefully will be urban industrial wasteland.
Operation will be mixed units 155s, 142s and 121s into the rear platform road and freight with 37s and 25s through the crossover into the foreground and kicking back to the right. Thus it is a front operated double exit terminus which should please some people at least.
This is a great idea, and not really down cliche avenue either. Would be great for modelling rolling stock as per Hywel Thomas and is actually relevant to most people- we are none of us too far from a bit of scrubby, run down railway. Look forward to seeing more!
ReplyDelete