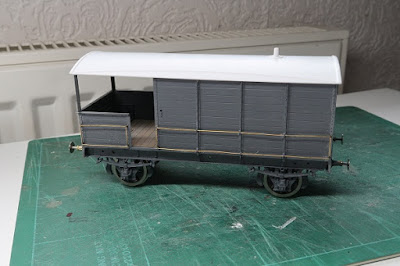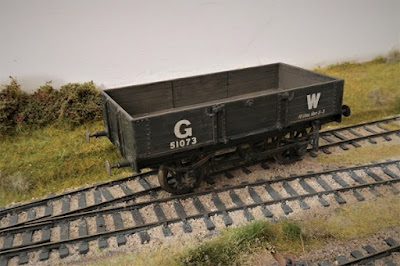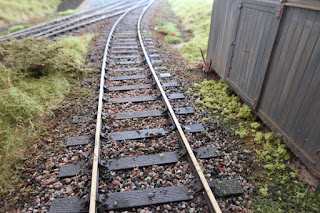I'm about 2/3 of the way though the track; just these last two points to do on the platform roads. As usual it's a little squeezy and there is is a lot of the
Hopwood mentality in the approach. There is space for a 37/47 in the headshunt. No point for anything grander as it will get too big for the other end. To recap: these are the standard 43" long boards plus the
Rhiw/Svanda fiddle yard, taking the overall to around 11'. Still not big, with the idea to be able to take the good bits from
Rhiw and
Hopwood and run some DMUs and parcels stock.
The building units are DPM and have been in Mr. Hill's care for probably 25 years waiting for a suitable use. Ideal for a non-specific industrial building that is only an inch deep. The area to the left will house another bland structure of a post office parcels building of the post war block type. his will drift away from the usual Wills sheet and probably move to a card/ Slater's brick to blend better with the DPM mouldings. Most of this will be masked by some tatty platform canopies still un-purchased from Ratio.
Predictably, due to space considerations in what is a small house, the O gauge layout currently running in RM is up for grabs and will be advertised in due course. Before I do that I'll wave it here to see if there is any interest. Email me through the profile page to your right.



















